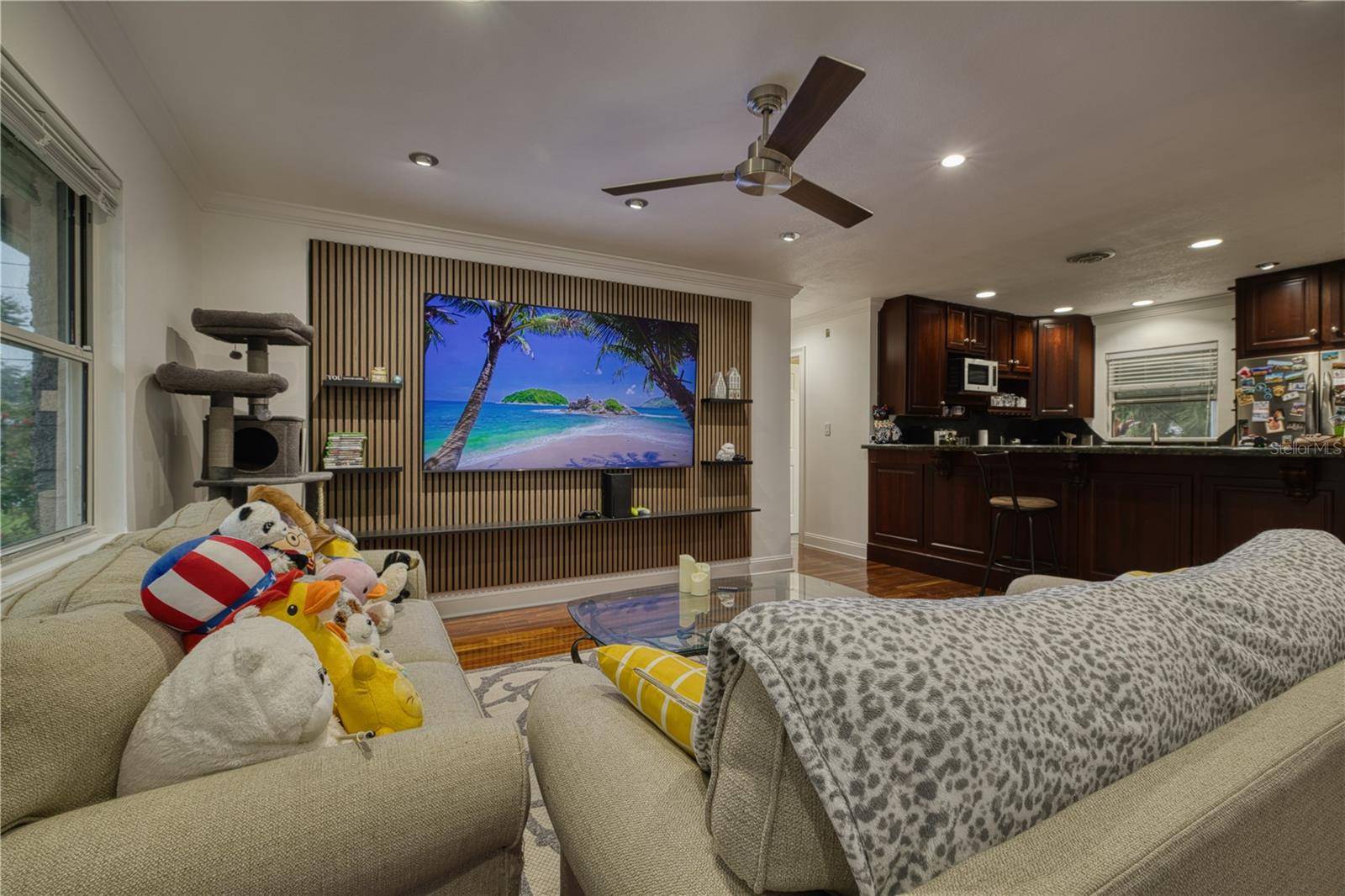3 Beds
2 Baths
1,263 SqFt
3 Beds
2 Baths
1,263 SqFt
Key Details
Property Type Single Family Home
Sub Type Single Family Residence
Listing Status Active
Purchase Type For Sale
Square Footage 1,263 sqft
Price per Sqft $364
Subdivision Wrenwood Heights Unit 2
MLS Listing ID S5130868
Bedrooms 3
Full Baths 2
HOA Y/N No
Year Built 1976
Annual Tax Amount $2,311
Lot Size 0.310 Acres
Acres 0.31
Property Sub-Type Single Family Residence
Source Stellar MLS
Property Description
Welcome to Wrenwood Heights Community!! Very well Maintain Pool Home on CUL-DE-SAC LOT!! Great community with no HOA. House located on spacious large lot 0.31 Acre. House features Open Concept with 3 bedroom and 2 bathroom! New Roff 2024. Pool was resurfaced in 2025. Fully Fenced Backyard with upgraded Paver patio and mature landscaping and Fruit trees. Community located in Winter Park close to parks, shopping, dining and main highways. Seminole County schools! Call today to schedule your private showing!
Location
State FL
County Seminole
Community Wrenwood Heights Unit 2
Area 32792 - Winter Park/Aloma
Zoning R-1A
Interior
Interior Features Ceiling Fans(s), Crown Molding, Eat-in Kitchen, Open Floorplan, Solid Surface Counters, Solid Wood Cabinets, Split Bedroom, Thermostat, Walk-In Closet(s)
Heating Central
Cooling Central Air
Flooring Carpet, Tile, Wood
Fireplace false
Appliance Dishwasher, Disposal, Microwave, Range, Refrigerator
Laundry Laundry Room
Exterior
Exterior Feature French Doors, Lighting, Private Mailbox, Sidewalk
Garage Spaces 2.0
Pool In Ground, Screen Enclosure
Utilities Available Cable Available, Electricity Connected, Sewer Connected, Water Connected
Roof Type Shingle
Attached Garage true
Garage true
Private Pool Yes
Building
Lot Description Cul-De-Sac
Entry Level One
Foundation Slab
Lot Size Range 1/4 to less than 1/2
Sewer Public Sewer
Water Public
Structure Type Block,Stucco
New Construction false
Others
Senior Community No
Ownership Fee Simple
Acceptable Financing Cash, Conventional, FHA, VA Loan
Listing Terms Cash, Conventional, FHA, VA Loan
Special Listing Condition None
Virtual Tour https://www.propertypanorama.com/instaview/stellar/S5130868

Find out why customers are choosing LPT Realty to meet their real estate needs
Learn More About LPT Realty






