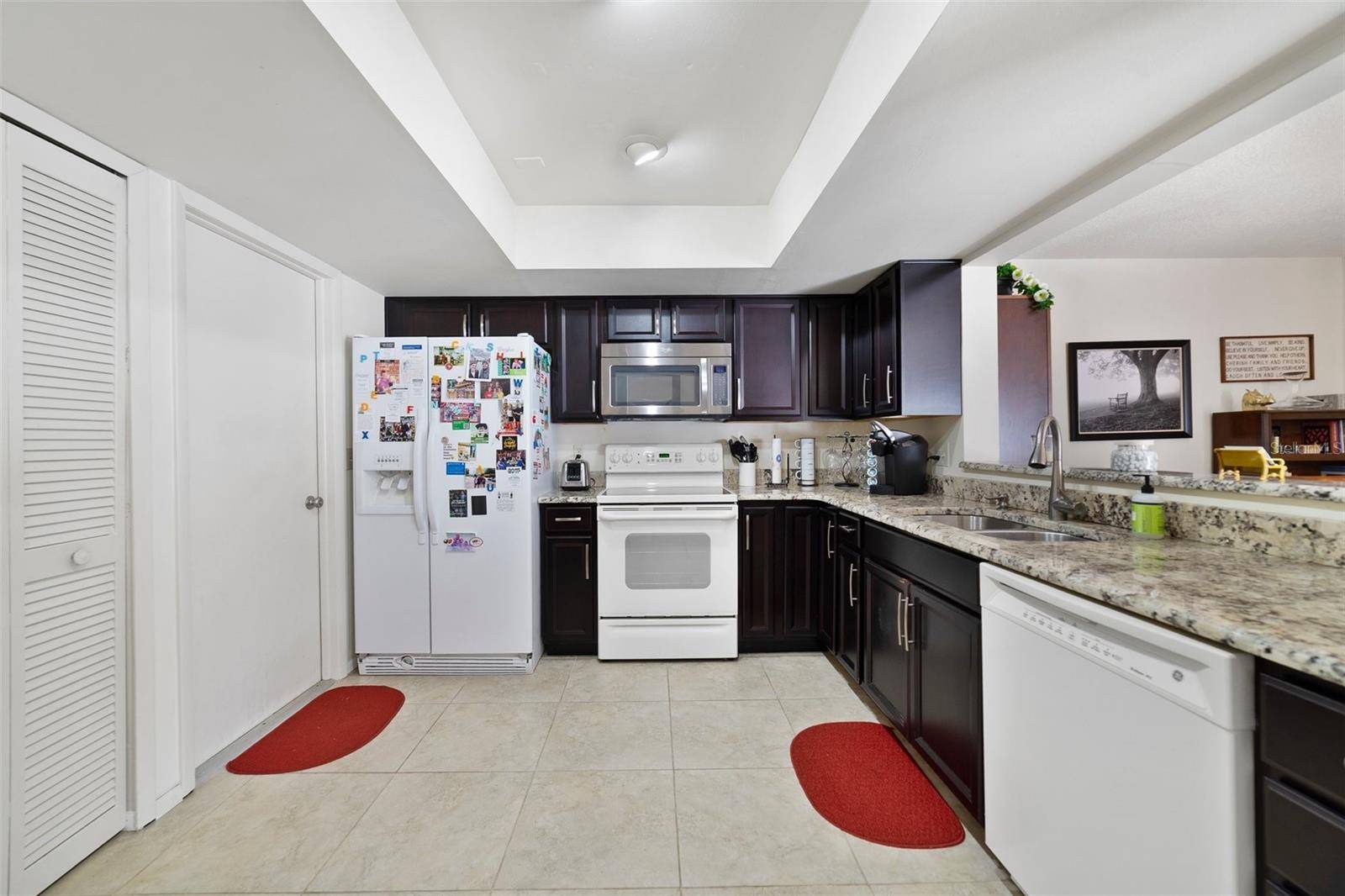3 Beds
2 Baths
1,396 SqFt
3 Beds
2 Baths
1,396 SqFt
Key Details
Property Type Townhouse
Sub Type Townhouse
Listing Status Active
Purchase Type For Sale
Square Footage 1,396 sqft
Price per Sqft $268
Subdivision Shadowbay Unit 2
MLS Listing ID O6324143
Bedrooms 3
Full Baths 2
HOA Fees $181/mo
HOA Y/N Yes
Annual Recurring Fee 4025.76
Year Built 1984
Annual Tax Amount $3,730
Lot Size 3,049 Sqft
Acres 0.07
Property Sub-Type Townhouse
Source Stellar MLS
Property Description
Location
State FL
County Seminole
Community Shadowbay Unit 2
Area 32779 - Longwood/Wekiva Springs
Zoning R-3
Interior
Interior Features Ceiling Fans(s), Eat-in Kitchen, High Ceilings, Living Room/Dining Room Combo, Primary Bedroom Main Floor, Split Bedroom, Stone Counters, Vaulted Ceiling(s), Walk-In Closet(s), Window Treatments
Heating Central
Cooling Central Air
Flooring Carpet, Ceramic Tile, Laminate
Furnishings Unfurnished
Fireplace false
Appliance Dishwasher, Disposal, Electric Water Heater, Microwave, Refrigerator, Water Softener
Laundry Electric Dryer Hookup, In Garage, Washer Hookup
Exterior
Exterior Feature Rain Gutters, Sidewalk, Sliding Doors
Garage Spaces 2.0
Fence Wood
Community Features Deed Restrictions, Pool, Sidewalks, Street Lights
Utilities Available Cable Connected, Electricity Connected, Fire Hydrant, Public, Sewer Connected, Water Connected
Amenities Available Pool
View Park/Greenbelt
Roof Type Shingle
Porch Deck, Front Porch, Patio
Attached Garage true
Garage true
Private Pool No
Building
Lot Description In County, Landscaped, Sidewalk, Paved, Unincorporated
Story 2
Entry Level Two
Foundation Slab
Lot Size Range 0 to less than 1/4
Sewer Public Sewer
Water Public
Architectural Style Contemporary
Structure Type Block
New Construction false
Schools
Elementary Schools Sabal Point Elementary
Middle Schools Rock Lake Middle
High Schools Lake Brantley High
Others
Pets Allowed Cats OK, Dogs OK, Yes
HOA Fee Include Pool,Escrow Reserves Fund,Maintenance Grounds,Management,Private Road
Senior Community No
Ownership Fee Simple
Monthly Total Fees $335
Acceptable Financing Cash, Conventional
Membership Fee Required Required
Listing Terms Cash, Conventional
Special Listing Condition None
Virtual Tour https://www.propertypanorama.com/instaview/stellar/O6324143

Find out why customers are choosing LPT Realty to meet their real estate needs
Learn More About LPT Realty






