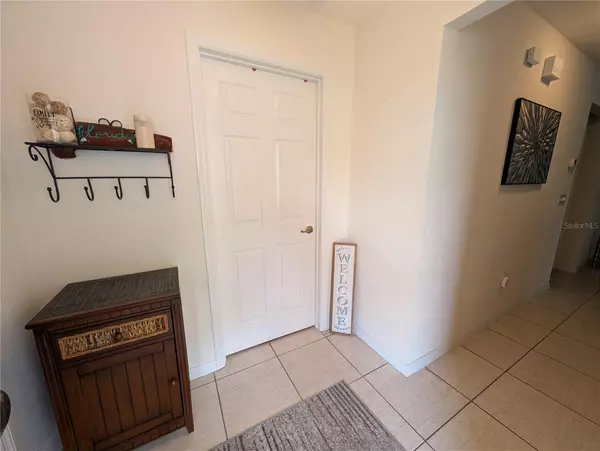2 Beds
2 Baths
1,083 SqFt
2 Beds
2 Baths
1,083 SqFt
Key Details
Property Type Single Family Home
Sub Type Single Family Residence
Listing Status Active
Purchase Type For Sale
Square Footage 1,083 sqft
Price per Sqft $210
Subdivision Lake Ashton Golf Club Ph 03-A
MLS Listing ID P4935862
Bedrooms 2
Full Baths 2
HOA Fees $55/ann
HOA Y/N Yes
Annual Recurring Fee 201.0
Year Built 2006
Annual Tax Amount $6,763
Lot Size 4,791 Sqft
Acres 0.11
Property Sub-Type Single Family Residence
Source Stellar MLS
Property Description
Location
State FL
County Polk
Community Lake Ashton Golf Club Ph 03-A
Area 33859 - Lake Wales
Interior
Interior Features Accessibility Features, Ceiling Fans(s), Crown Molding, Living Room/Dining Room Combo, Open Floorplan, Primary Bedroom Main Floor, Split Bedroom, Walk-In Closet(s)
Heating Central, Electric
Cooling Central Air
Flooring Carpet, Tile
Furnishings Negotiable
Fireplace false
Appliance Dishwasher, Range, Refrigerator
Laundry Electric Dryer Hookup, In Garage, Washer Hookup
Exterior
Exterior Feature Lighting, Rain Gutters, Sliding Doors
Parking Features Driveway
Garage Spaces 2.0
Pool Indoor, Lap
Community Features Clubhouse, Deed Restrictions, Dog Park, Fitness Center, Gated Community - Guard, Golf Carts OK, Golf, Pool, Racquetball, Restaurant, Special Community Restrictions, Tennis Court(s)
Utilities Available Cable Connected, Electricity Connected, Public, Sewer Connected, Underground Utilities, Water Connected
Roof Type Shingle
Porch Covered, Screened
Attached Garage true
Garage true
Private Pool No
Building
Lot Description Landscaped
Story 1
Entry Level One
Foundation Slab
Lot Size Range 0 to less than 1/4
Sewer Public Sewer
Water Public
Structure Type Block,Stucco
New Construction false
Others
Pets Allowed Cats OK, Dogs OK
HOA Fee Include Management
Senior Community Yes
Ownership Fee Simple
Monthly Total Fees $16
Acceptable Financing Cash, Conventional, FHA, VA Loan
Membership Fee Required Required
Listing Terms Cash, Conventional, FHA, VA Loan
Num of Pet 2
Special Listing Condition None

Find out why customers are choosing LPT Realty to meet their real estate needs
Learn More About LPT Realty






