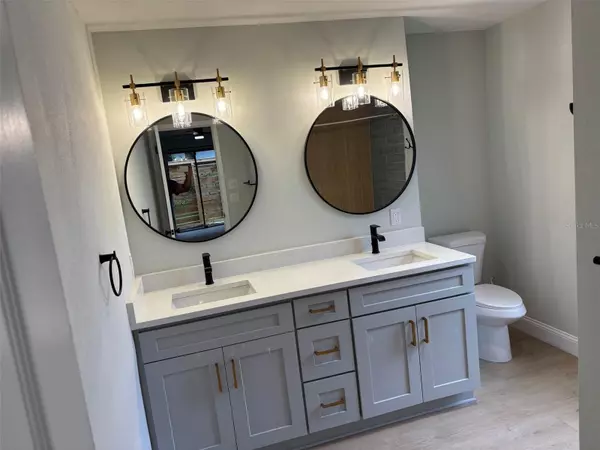4 Beds
2 Baths
2,128 SqFt
4 Beds
2 Baths
2,128 SqFt
Key Details
Property Type Single Family Home
Sub Type Single Family Residence
Listing Status Active
Purchase Type For Sale
Square Footage 2,128 sqft
Price per Sqft $293
Subdivision Westlake Village
MLS Listing ID TB8415461
Bedrooms 4
Full Baths 2
HOA Fees $844/ann
HOA Y/N Yes
Annual Recurring Fee 844.0
Year Built 1976
Annual Tax Amount $2,727
Lot Size 0.270 Acres
Acres 0.27
Lot Dimensions 90x130
Property Sub-Type Single Family Residence
Source Stellar MLS
Property Description
There is a bar top between the kitchen and great room. Master Bedroom has more than enough room for a California King sized bed, furniture and even a small couch, if you would like. Master closet is large enough to get lost. I would bet this is the largest master closet in the community. Mst bathroom has been tastefully remolded into a spa like feeling. This home has a nice size, interior, laundry room and last but not least, you have a huge double car garage with a separate area for your work bench and sink.
Westlake village has a huge central park area, with walking trails, pickle ball courts, tennis courts, basketball courts, huge pool, club house, and fun playgrounds for the little ones. If you hate trees, don't even bother coming to this community. It has tons of beautiful, mature shade trees.
Bedroom 4 in this home is in the center of the house, with makes it a non-conforming bedroom, but it was used by the last owners for a nursery.
Listing agent has a vested interest in the property.
Location
State FL
County Pinellas
Community Westlake Village
Area 34683 - Palm Harbor
Zoning RPD-5
Rooms
Other Rooms Bonus Room, Den/Library/Office, Family Room, Florida Room, Great Room
Interior
Interior Features Eat-in Kitchen, High Ceilings, Kitchen/Family Room Combo, Living Room/Dining Room Combo, Open Floorplan, Primary Bedroom Main Floor, Solid Wood Cabinets, Stone Counters, Thermostat, Vaulted Ceiling(s), Walk-In Closet(s), Window Treatments
Heating Electric
Cooling Central Air
Flooring Vinyl
Fireplace false
Appliance Dishwasher, Disposal, Electric Water Heater, Microwave, Range, Refrigerator
Laundry Inside, Laundry Room
Exterior
Exterior Feature Private Mailbox, Sidewalk, Sliding Doors
Parking Features Covered, Garage Faces Side, Ground Level, Off Street, On Street, Oversized, Workshop in Garage
Garage Spaces 2.0
Fence Fenced, Vinyl, Wood
Community Features Park, Playground, Pool, Sidewalks, Tennis Court(s), Street Lights
Utilities Available Cable Available, Electricity Connected, Public, Sewer Connected, Sprinkler Recycled, Underground Utilities, Water Connected
Amenities Available Pickleball Court(s), Playground, Tennis Court(s), Trail(s)
Roof Type Shingle
Porch Covered, Enclosed, Patio, Porch, Rear Porch, Screened
Attached Garage true
Garage true
Private Pool No
Building
Lot Description Level, Sidewalk, Paved
Story 1
Entry Level One
Foundation Slab
Lot Size Range 1/4 to less than 1/2
Sewer Public Sewer
Water Public
Structure Type Block,Stucco,Wood Siding
New Construction false
Schools
High Schools Palm Harbor Univ High-Pn
Others
Pets Allowed Yes
Senior Community No
Ownership Fee Simple
Monthly Total Fees $70
Acceptable Financing Cash, Conventional, FHA
Membership Fee Required Required
Listing Terms Cash, Conventional, FHA
Special Listing Condition None
Virtual Tour https://www.propertypanorama.com/instaview/stellar/TB8415461

Find out why customers are choosing LPT Realty to meet their real estate needs
Learn More About LPT Realty






